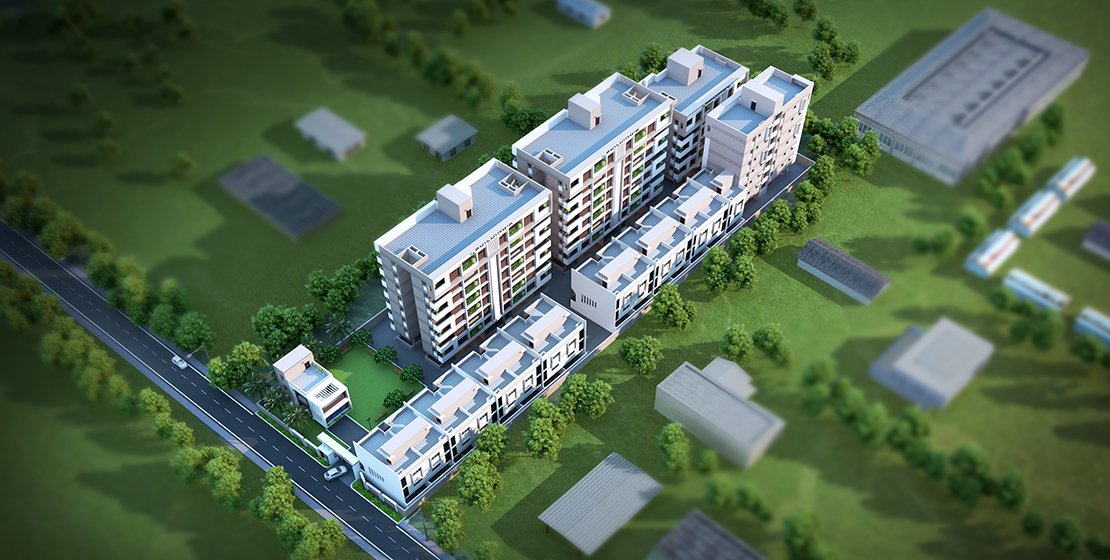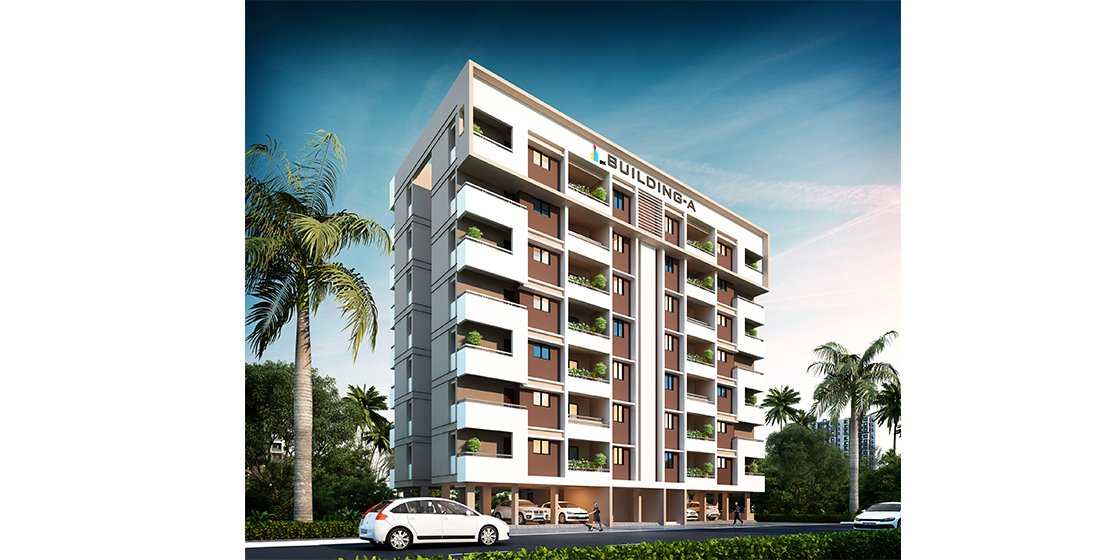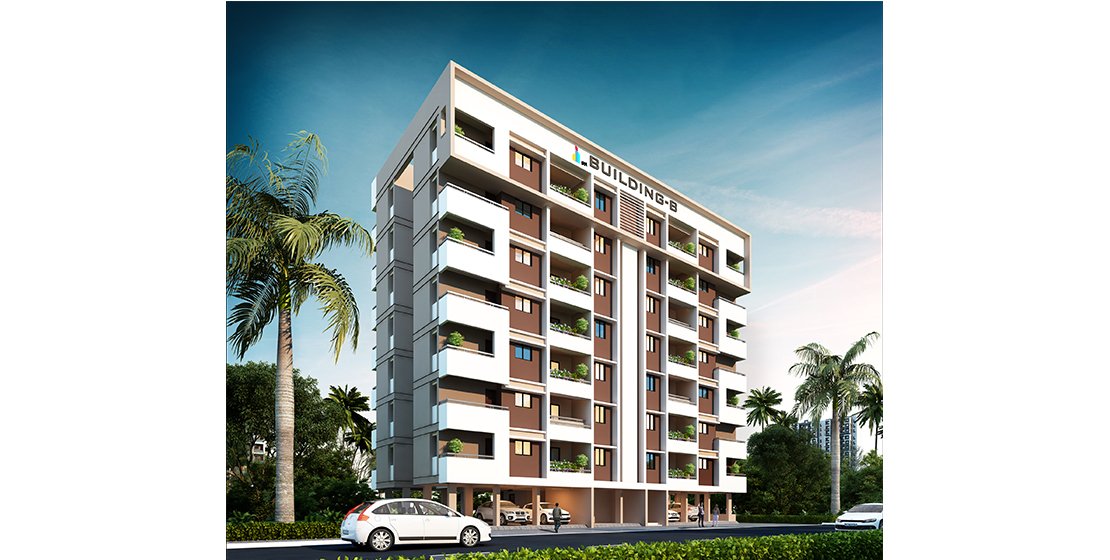These identical building comprises of 3 nos. 2 BHK and 1 no. of 1 BHK on a floor plate. The room sizes are comfortable with ample amount of light and ventilation for all the rooms. Rooms are oriented in a way that the furniture layout for the tenants could be done as per Vastu Shastra.
Suvarnaneel Housing Street
Type A & B Building
Type C Building
With 2 nos. 2 BHK and 1 no. of 1 BHK on each floor plate. The room sizes are of appropriate sizes with ample amount of light and ventilation for all the rooms. Rooms are oriented in a way that the furniture layout for the tenants could be done as per Vastu Shastra.
Type D Building
With 2 nos. 2 BHK on each floor plate, this building is perfectly symmetrical and provides room size which are extremely comfortable. All the rooms have ample amount of light and ventilation for all the rooms. Rooms are oriented in a way that the furniture layout for the tenants could be done as per Vastu Shastra.
Specification of Flats
- Structure: Standard RCC frame structure for high quality.
- Wall: ACC cement blocks for external and internal walls.
- Plaster: Sand Faced internal plaster and external plaster.
- Doors: RCC framed main door, internal doors & laminated flush door with C.P. fittings.
- Kitchen Otta: Granite top with S.S. Sink and glazed tiles upto full height.
- Plumbing: Concealed plumbing with best quality sanitary ware and S.S. fittings of good quality.
- Flooring/DADO: Vitrified tiles in all rooms, Glazed tiles in W.C. bath upto 8′ height.
- Windows: Powder coated Aluminum windows with M.S. Grill.
- Electrification: Electrification of copper wiring in each room 3.5 points and power point in kitchen and bathroom. Provision of T.V. and telephone point in living and master bedroom.
- Color: OBD paint inside and Apex paint outside, Oil paint to all window grills.
- Parking: Ample parking with paver block.
- Lift: A lift will be provided to each building (A,B,C,D) as per requirement.
- Water: Boring will be provided.
Amenities
- Garden with multipurpose hall
- Fully secured premises
- Security gate with watchman cabin
- Rain water harvesting
- Sewage treatment plants
PROJECT DESCRIPTION
Client name:
Graffic Infrastructure Pvt. Ltd.
Location:
Gut No. 86(P) & 87(P),Deolai, Beed By Pass road, Aurangabad-431005






